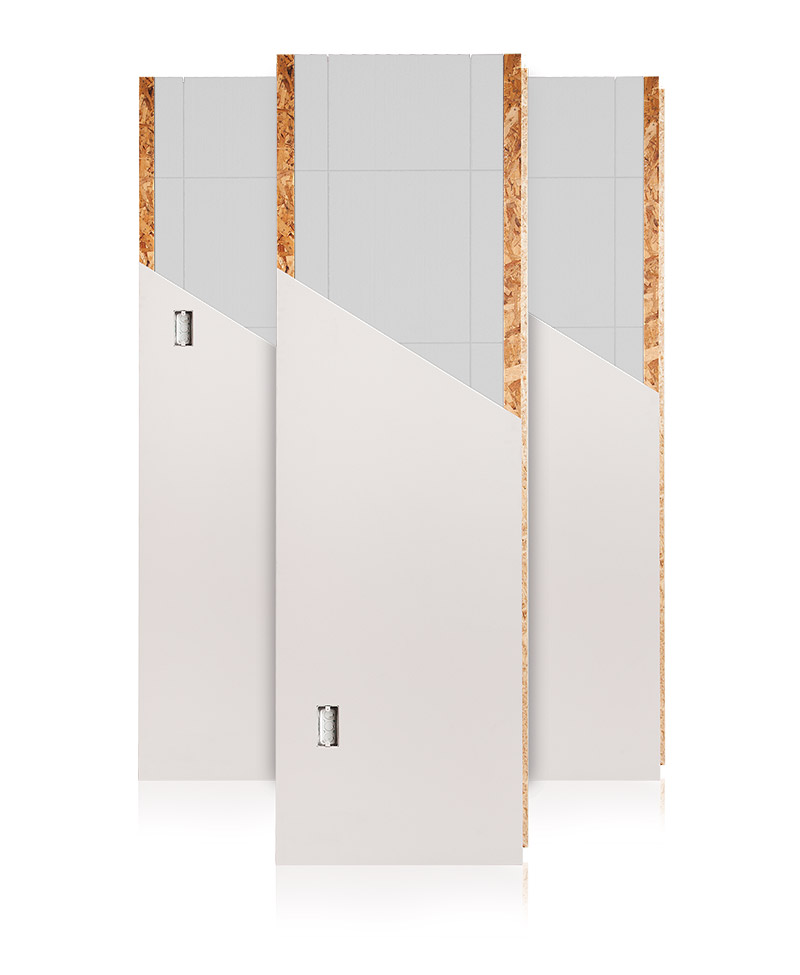
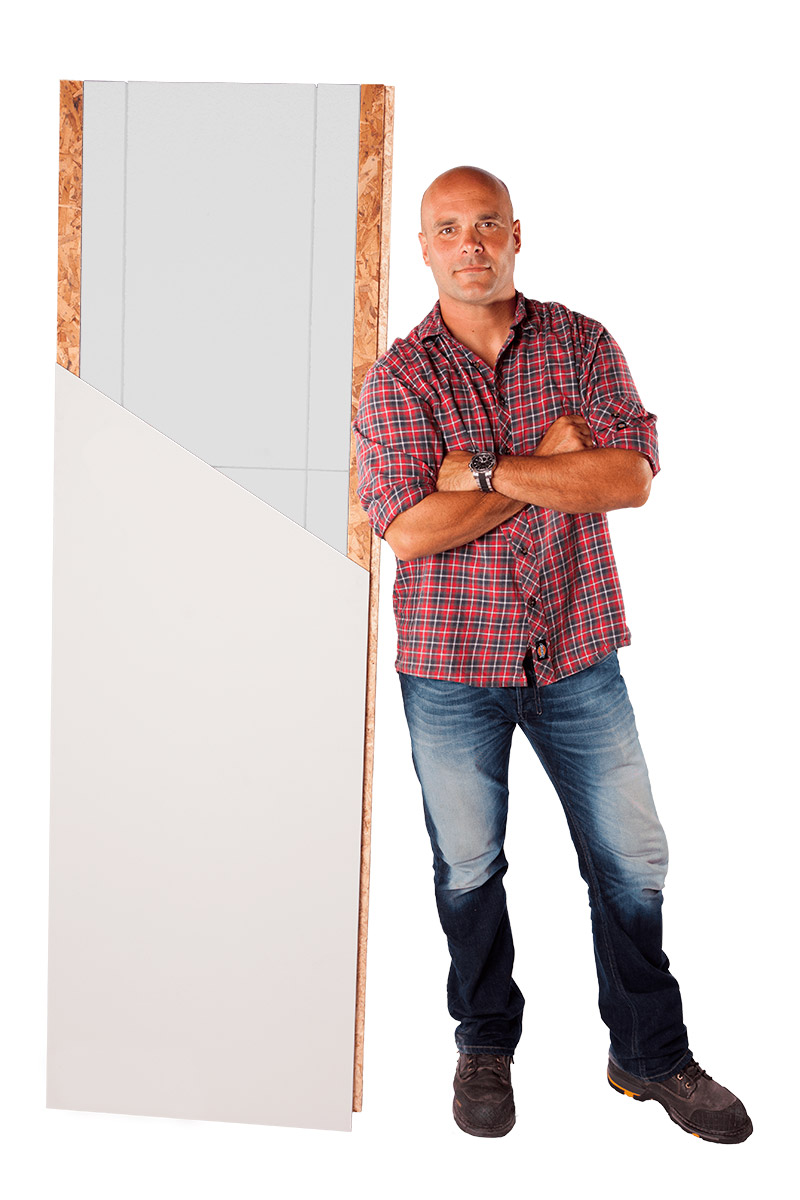
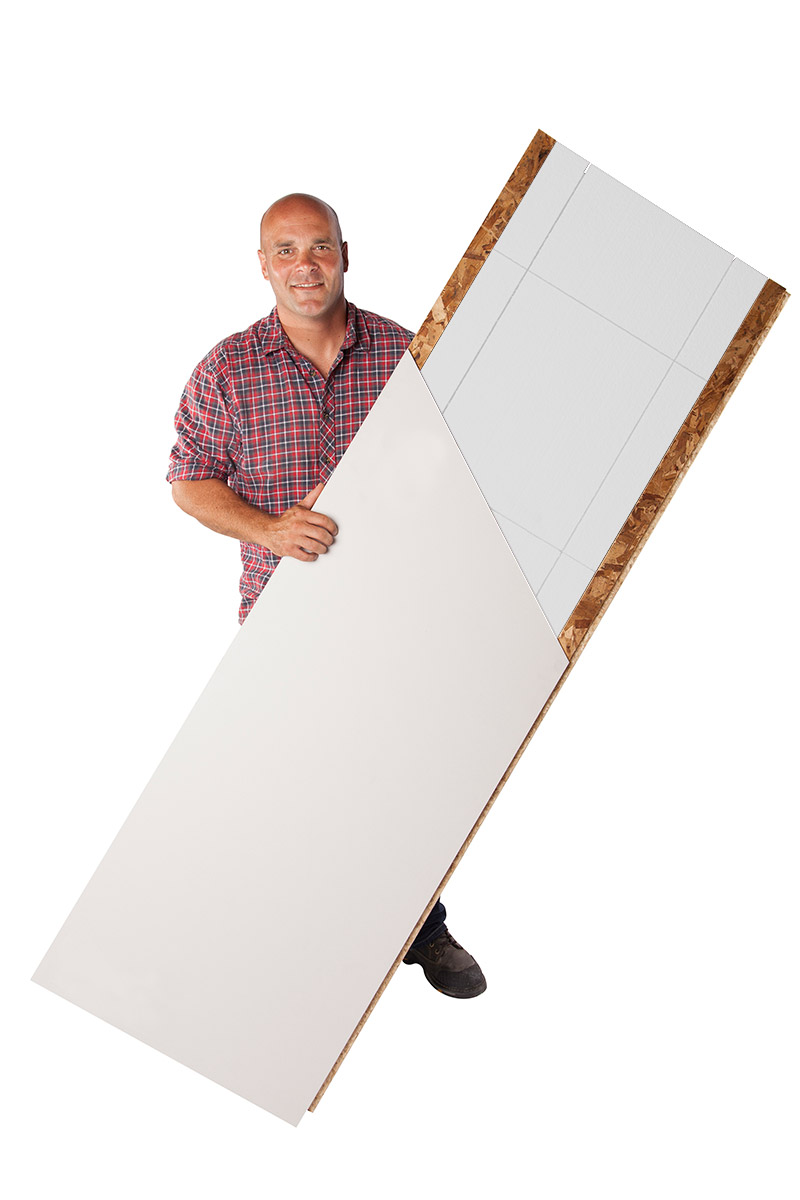
DRICORE SMARTWALL®
DRICORE SMARTWALL allows the average DIY’er to finish their basement faster, with more convenience and higher-quality than the professionals
Features & Benefits
Help Create The Best Living Space For Your Family

Product Overview
DRICORE SMARTWALL provides a consistent, longer-lasting and higher quality finished basement. The patented all-in-one modular wall system maintains strict production requirements on the insulation, OSB, and drywall. The edge of the panels are micro-beveled producing seams that are almost invisible to the eye. The engineered tongue & groove design is less susceptible to warping and DRICORE SMARTWALL uses only 1/10th of the screws to install compared to traditional framing, which results in less potential screw pops. Plus, the slimmer profile maximizes your living space.
DRICORE SMARTWALL is an engineered all-in-one panel that is 70% faster to install than traditional framing. The panels include Easy Wire Channels, making running electrical wires a breeze, and the Tapeless Joint Technology requires a minimum amount of mudding. DRICORE SMARTWALL is 29% more energy efficient than traditional framing as it contains encapsulated framing and high-density EPS foam insulation. The panels also contain Vapour Shield Technology to protect against moisure and inorganic EPS foam which is less susceptible to mold and mildew growth.
Finally, DRICORE SMARTWALL reduces the mess that comes with finishing a basement. DRICORE PatchPro compound requires 75% less mudding than traditional framing, resulting in less sanding. Being an all-in-one product reduces the amount of cut-offs or scraps.
Features and Benefits
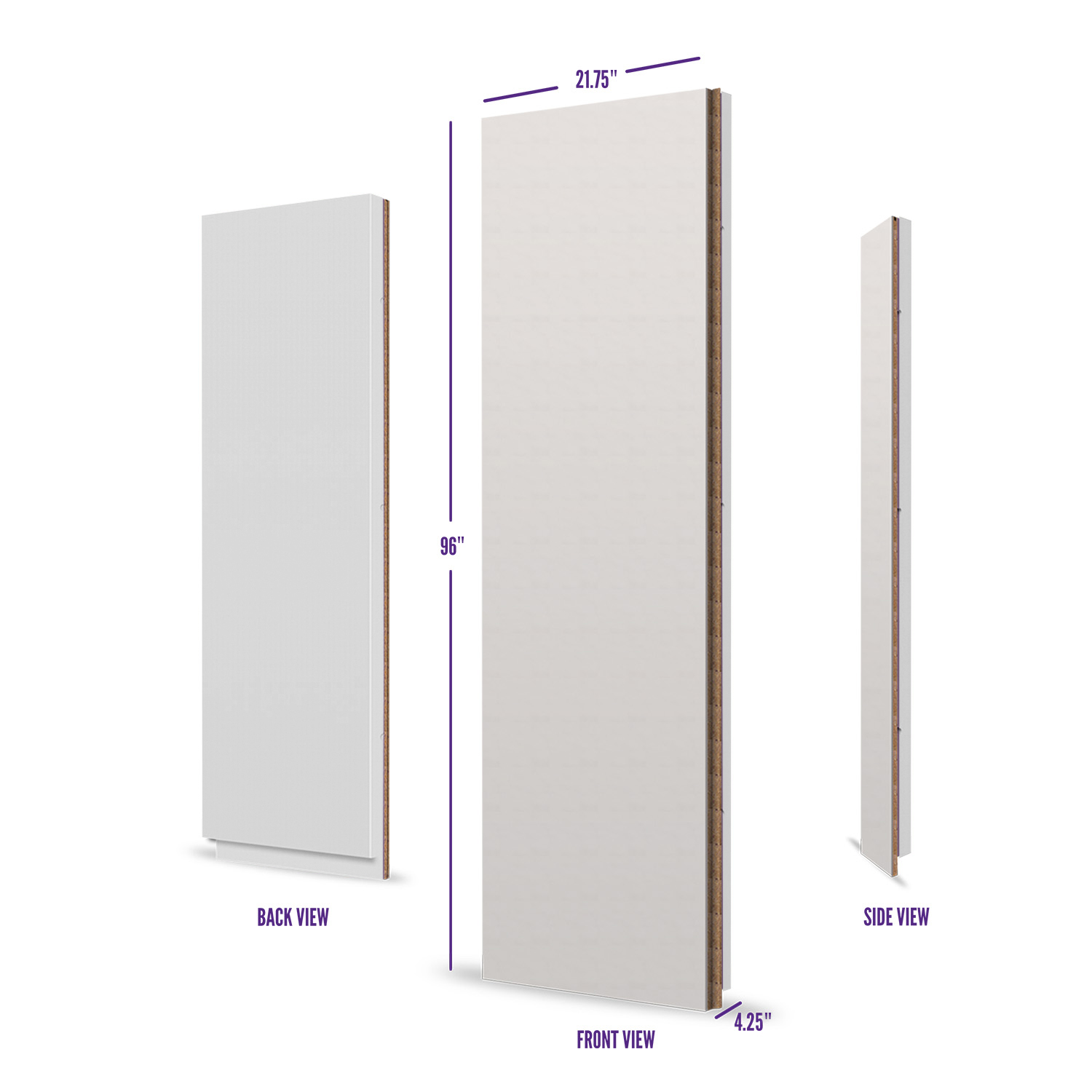












Water vapour is water in its gaseous state, instead of liquid or solid (ice). Water vapour is invisible. In a home, water vapour is harmless, it is when it condenses and forms water that it can become a problem.
In order to help prevent water build up within your walls, DRICORE SMARTWALL® has Vapour Shield Technology (VST) built into every panel. By using expanded polystyrene (EPS) foam, each DRICORE SMARTWALL® panel is factory bonded together to eliminate most air pockets. By eliminating air pockets, which is where water vapour tends to condense, it allows the vapour to remain in its gaseous state, therefore reducing the possibility of water from forming within the wall cavity. This greatly reduces the chance for mold, mildew and rot.
- DRICORE SMARTWALL®
- Concrete Foundation
- Vapour Drive
- Rain Water
- Soil
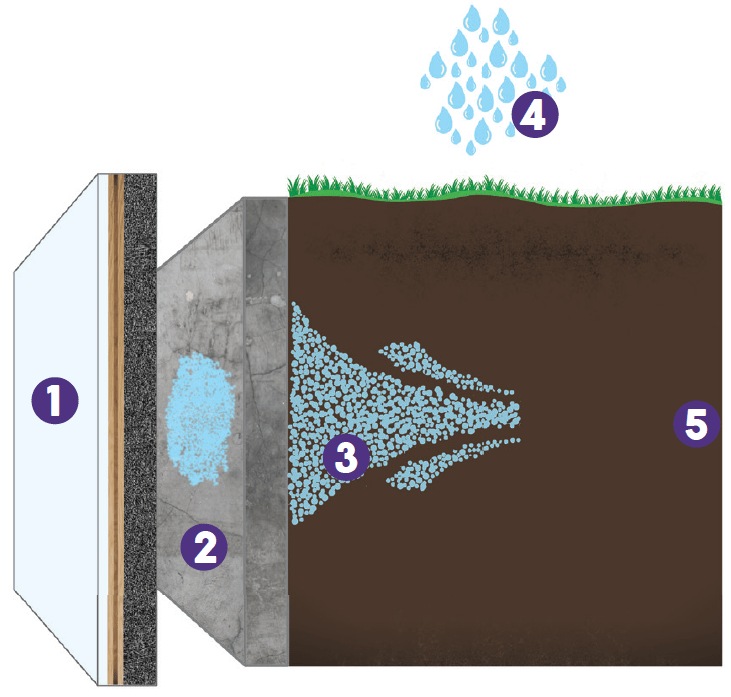
Traditionally framed wood walls lose up to 30% of their insulating capabilities due to an effect called “Thermal Bridging”. Thermal bridging occurs when a conductive material (e.g. wood, aluminum, steel, concrete, etc.) provides a path for heat to flow around insulation. The bypassing “bridging” of the less conductive material significantly reduces its effectiveness as an insulator. This is why many traditionally built walls have cold spots.
DRICORE SMARTWALL® virtually eliminates this “thermal bridge” by effectively encapsulating the framing in each panel within the rigid EPS insulation. This makes DRICORE SMARTWALL® an energy efficient product that you can use to finish your basement.
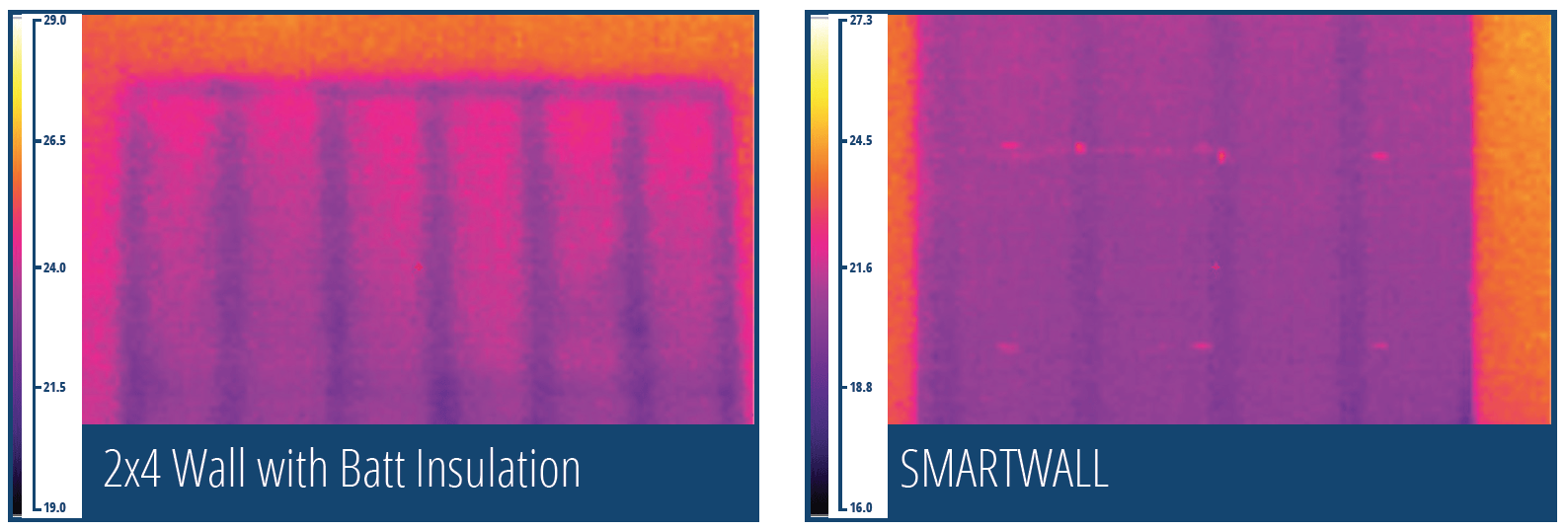
The “effective” R-value of DRICORE SMARTWALL® is R17. To obtain the same “effective” R-value from a traditionally built wall using 2×6’s, a R24 batt insulation would need to be installed – that is a 29% loss in efficiency. The encapsulated framing also features a tongue and groove design which allow the panels to join together to form a complete wall.
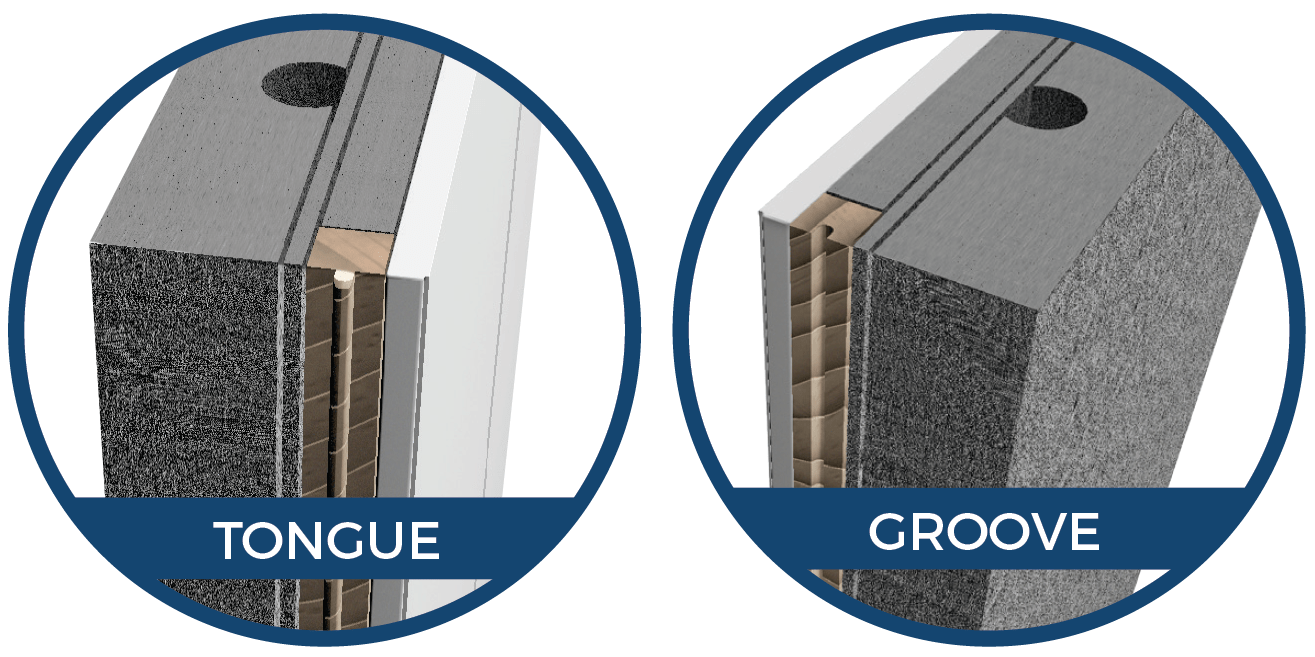
The DRICORE SMARTWALL® system has unique Easy Wire Channels built into every panel that allow for the installation of electrical wiring. There are two vertical and three horizontal channels running through DRICORE SMARTWALL®. These channels can also be used to install audio and video cables.
DRICORE SMARTWALL® has been certified for Electrical Safety to CSA Standard C22.2 No. 203.
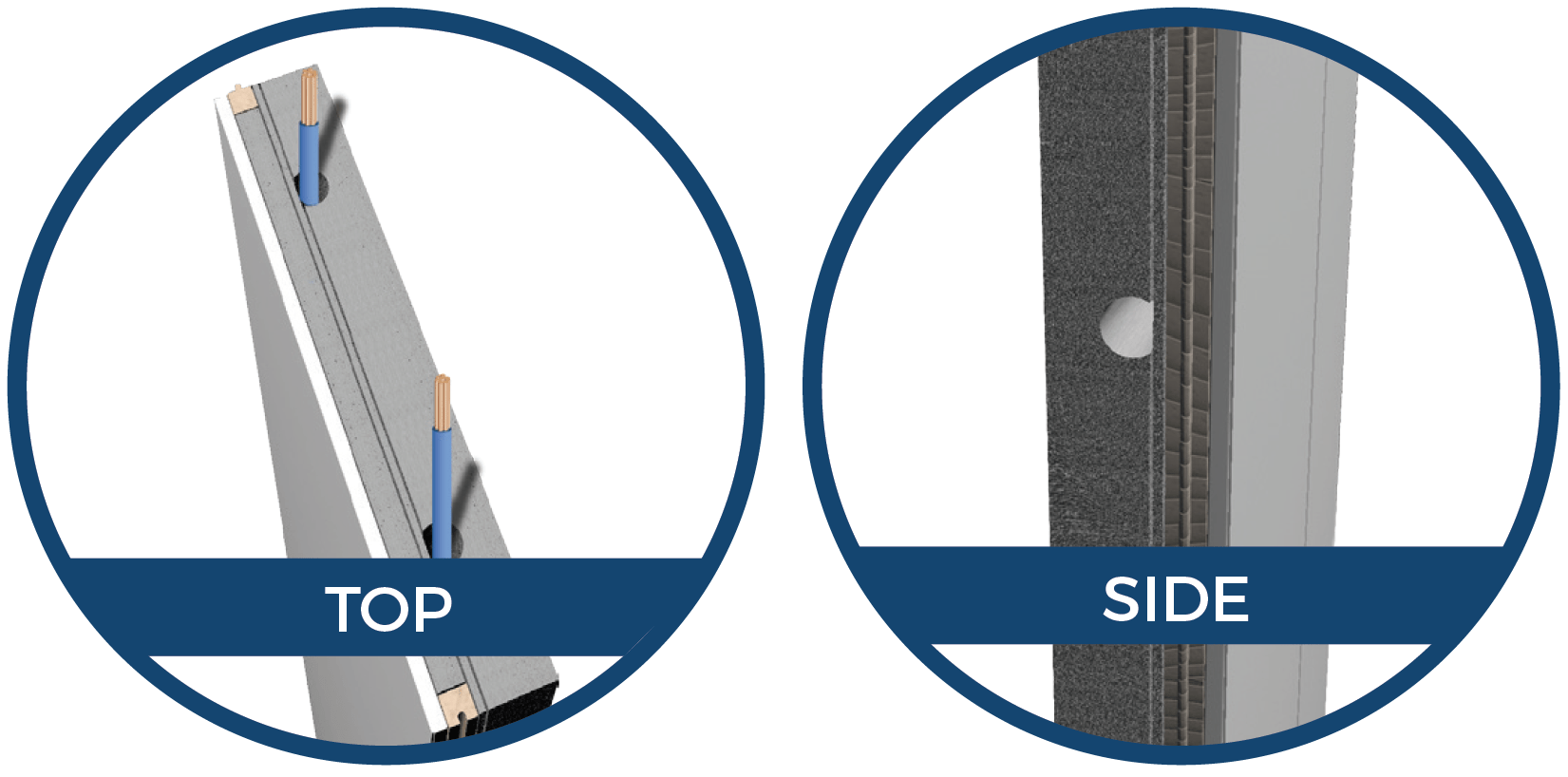
Each DRICORE SMARTWALL® panel incorporates a patented “micro bevel” edge, which eliminates the traditional taping stage of finishing the drywall surface. The micro bevel also means that 75% less compound will be used, compared to traditional finishing methods. This results in far less sanding and dust. DRICORE SMARTWALL® has been designed to work only with a specially formulated low-dust compound called DRICORE PATCH PRO®. The combination of the DRICORE SMARTWALL® micro bevel edge and PATCH PRO is what enables the joints to be tapeless.
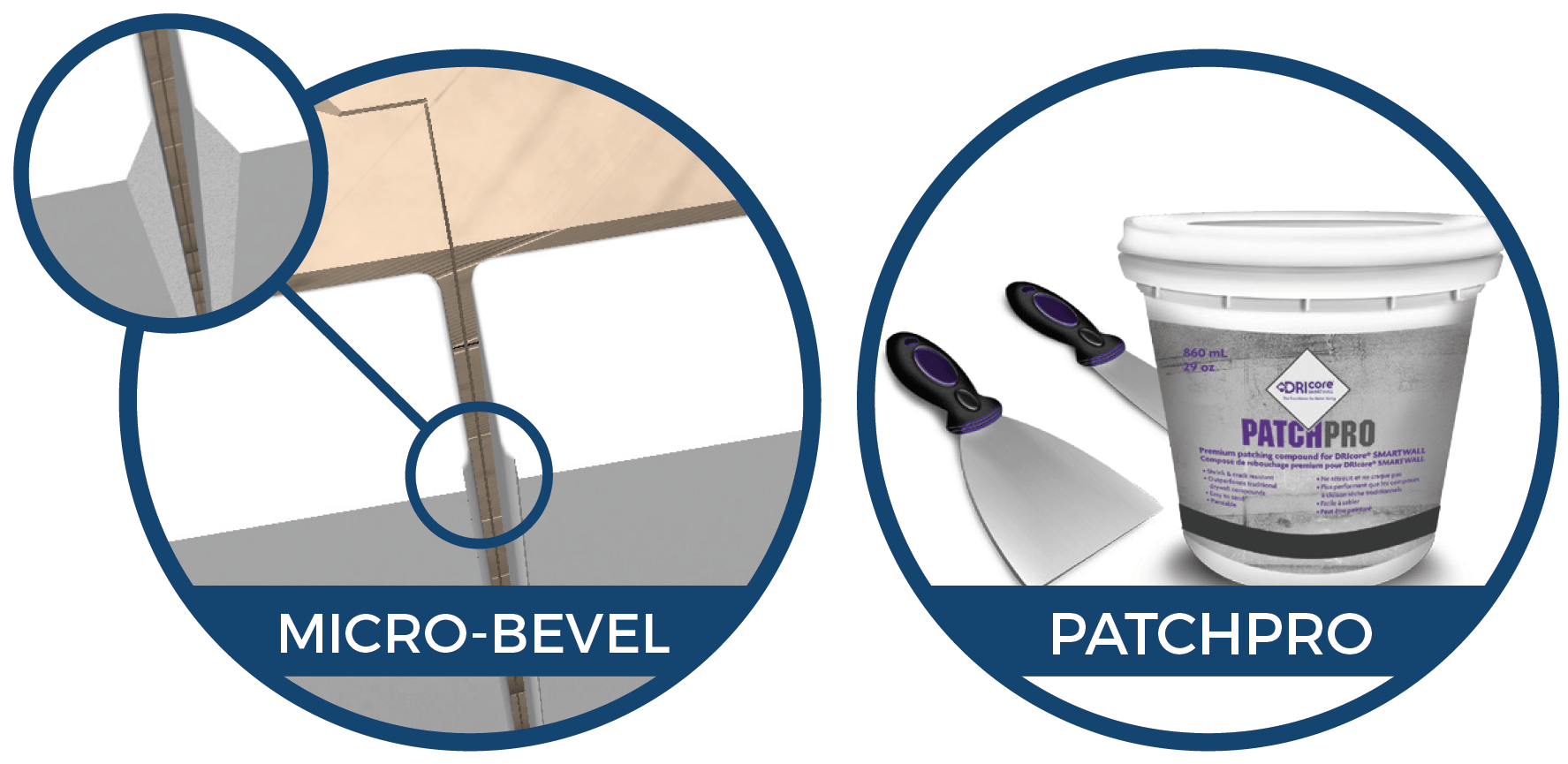
Accreditation
DRICORE SMARTWALL® has been tested to the fullest lengths possible, and is backed by the industry’s highest standards of approval. DRICORE SMARTWALL® meets the requirements of the National Building Code of Canada, Canadian Construction Materials Centre, and the International Residential Code (IRC) in the United States.
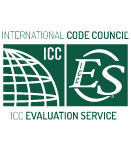

Technical Specifications
| Size | Width – 21.75” / Height – 96” |
| Weight | 30 lbs. for 96” Panel |
| Thermal Resistance | R 15.1 (Tested in accordance to ASTM C1363-11) |
| Vapour Permeance | 26 ng/PaSm2 (Tested in Accordance to ASTM E96/E96M-10) |
| Flame Spread | Flame Spread = 4.9 Smoke Development = 10.8 (Tested in Accordance to CAN/ULC-S102-10) |
| Sound Transmission | STC 27 (Tested in Accordance to ASTM E90-2009) |
| Electrical | Evaluation by QAI (Quality Auditing Institute) QAI Listing Number “E10540” Conforms to CSA C22.2 No. 203 & UL 962 |
| Building Code Approvals | USA ICC – Report ESR-3790 |
DRICORE SMARTWALL® vs Traditional Build
| Product | Traditional | SMARTWALL® |
|---|---|---|
| Framing | Required | INCLUDED |
| Insulation | Required | INCLUDED |
| Vapour Barrier | Required | INCLUDED |
| Drywall | Required | INCLUDED |
| Electrical Channels | Not Included | INCLUDED |
| Taping & Mudding | Required | NO TAPING REQUIRED |
| Sanding | Required | MINIMAL SANDING REQUIRED |
Accessories and Tools
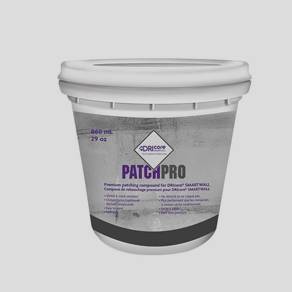
DRICORE® PatchPro
Patching compound specifically designed to easily fill
joints and seams on DRICORE SMARTWALL®
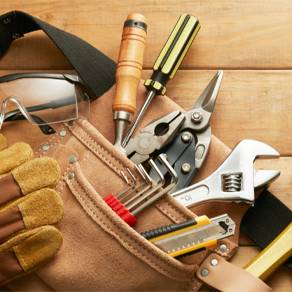
Tools Required
- 2” and 6” Drywall trowels
- Handsaw
- Drill and associated drills bits
- Two saw horses or stands
- Chalk line and plumb line
- Level
- Tape measure
- 4” Hole saw (if needed)
- Safety equipment (safety shoes, glasses, gloves)

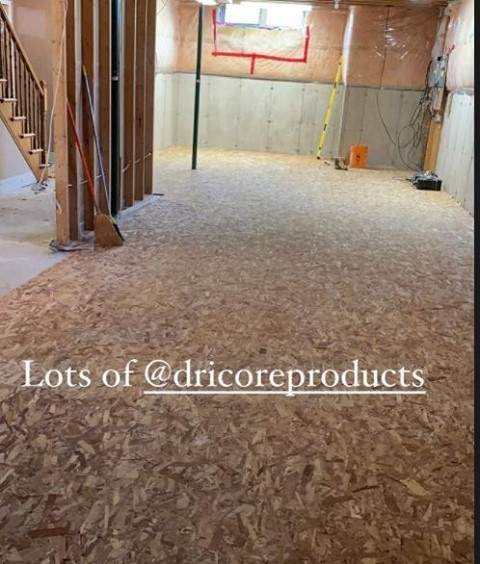

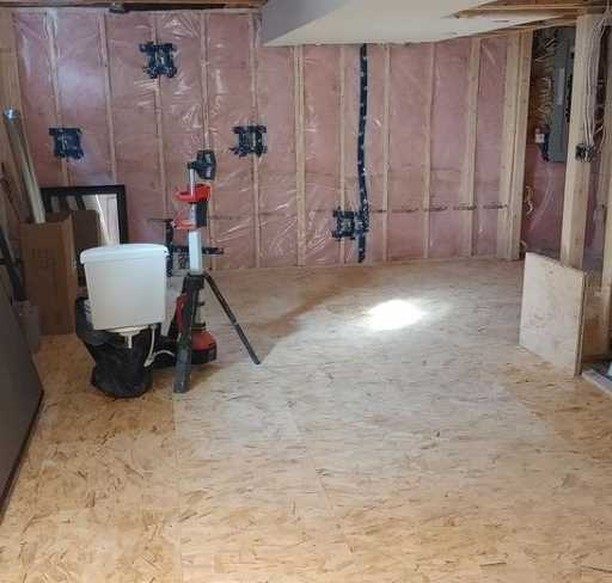
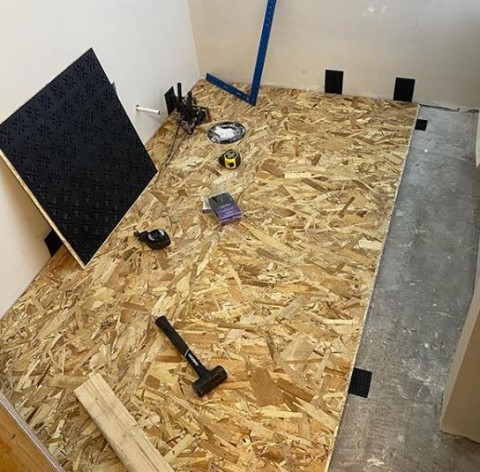
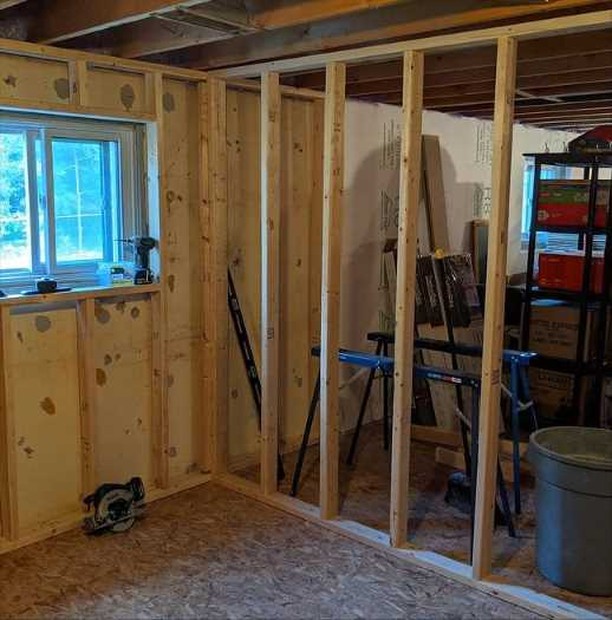
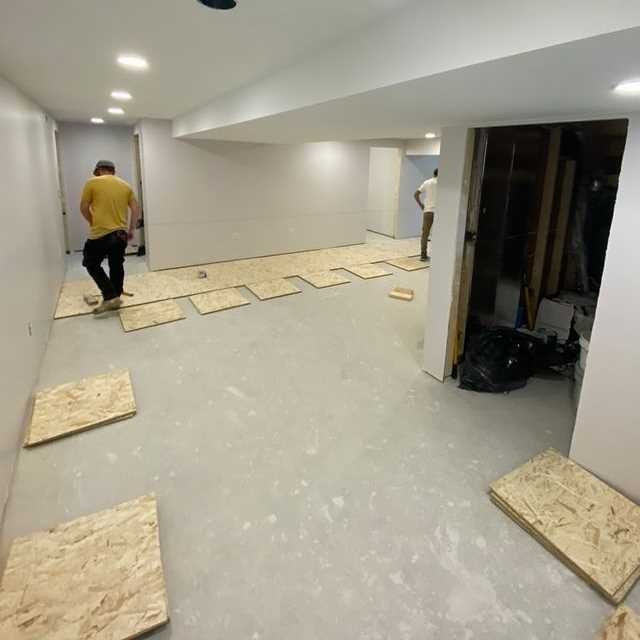
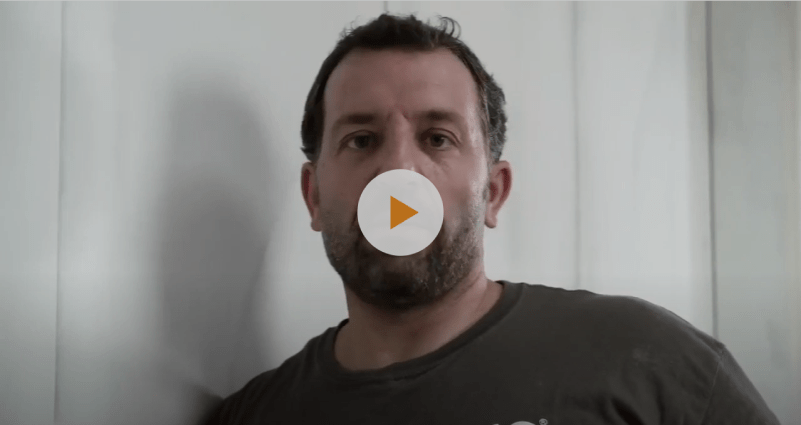


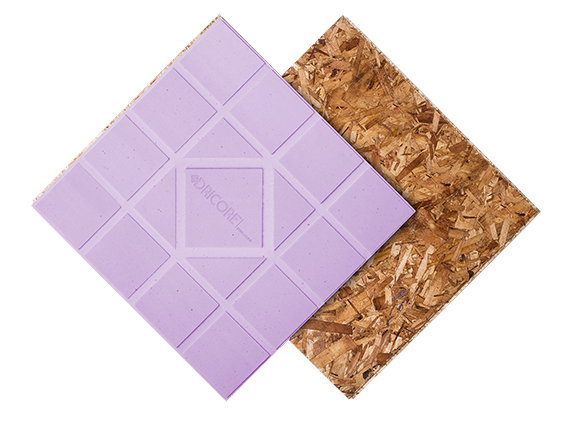



Leave a Reply