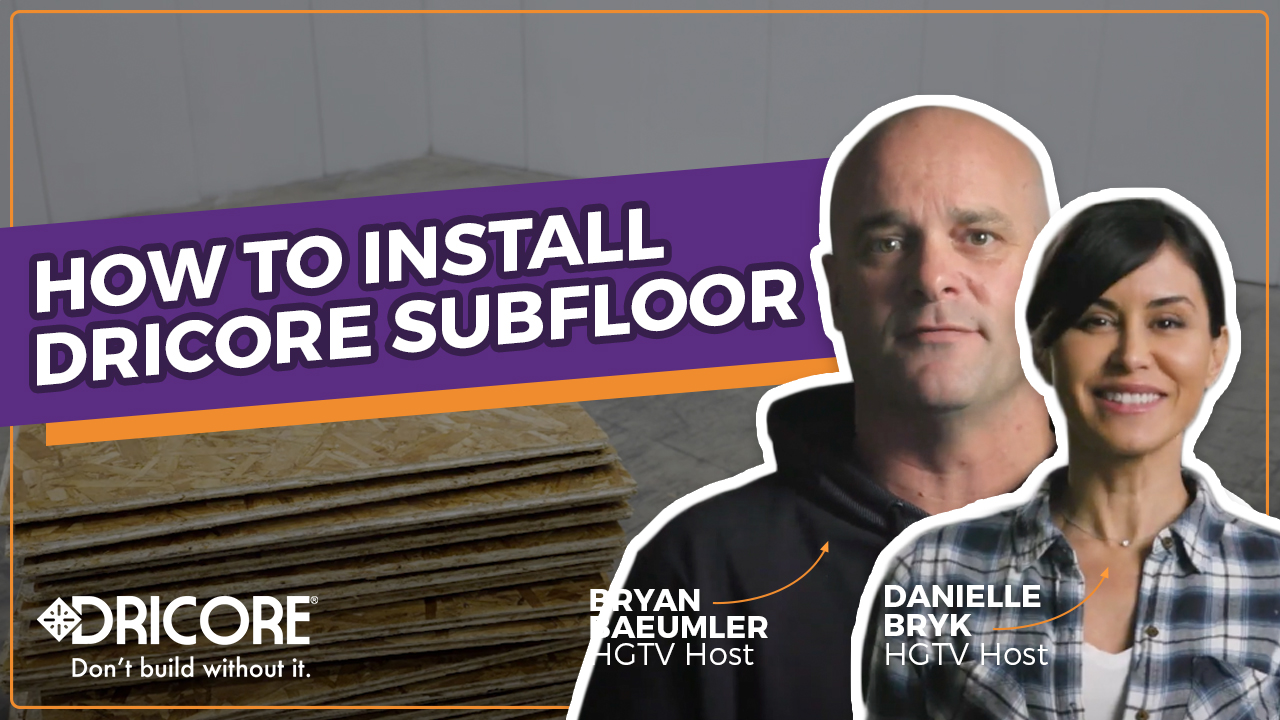DRICORE® Subfloor R+
All the benefits of DRICORE Subfloors but with more than twice the insulating strength, so floors feel even warmer!
Features & Benefits
Product Overview
DRICORE R+ contains all the benefits of the DRICORE Subfloor panel, but with 2x the insulating strength. Designed with a layer of extruded polystyrene foam (XPS), DRICORE R+ delivers an R-value of 2.7. The secondary layer of oriented strand board (OSB), provides a solid foundation that can support any type of finished floor and furniture.
Features and Benefits
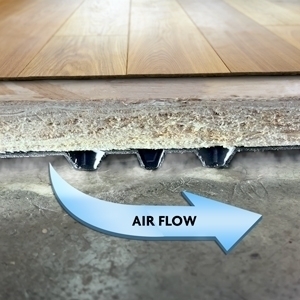
Air Gap Technology
DRICORE® has been designed with Air Gap Technology that encourages air flow to help protect against moisture emitted from concrete floors, as well as small water leaks.
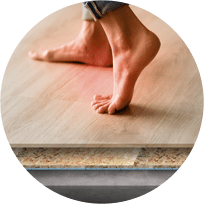
19F°/10°C warmer
DRICORE® Subfloor panels elevate your finished floors to create a thermal break from the cold concrete floors. Stay comfortable with floors that feel warmer all year round.

Soft
Concrete floors are hard and unforgiving on your body over time. DRICORE® Subfloors help soften finished floors for a greater level of comfort.

Easy to Install
Tongue and groove design makes the installation fast and easy. A 500sq. ft. room can be completed in an afternoon!

Air Quality
Raised subfloor panel design creates positive airflow beneath finished floors to help protect against mold and mildew growth.
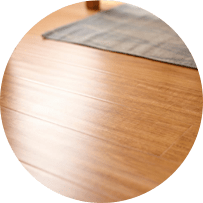
Protects Finished Floors
Compatible with all types of finished flooring, can be used with laminate, luxury vinyl tile (LVT), engineered hardwood, carpet, and tile.
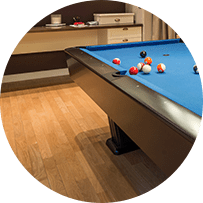
Strong
Strong enough to support gym equipment, and large furniture, DRICORE® Subfloors are rated to support up to 3,153 lbs. per sq. ft.

Limited 25 Year Warranty
Backed by a 25 year limited warranty, be confident when you choose DRICORE® Subfloors.
Accessories and Tools
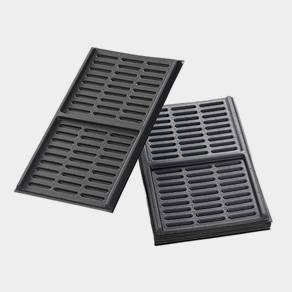
DRICORE® Leveling Kit - 24 Pack
For sloping or uneven sections of your concrete foundation, DRICORE® leveling shims nest
underneath DRICORE® subfloor panels to quickly adjust the height by up to 1/4”.
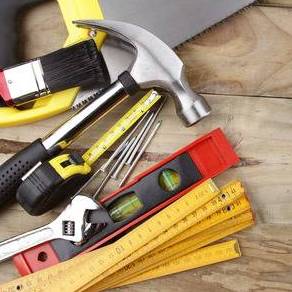
Tools Required
- Hammer
- Tapping block (piece of 2″x4″ lumber)
- Saw
- Pencil
- Level
- ¼” spacer (example: wood strip)
- Tape measure
- Pry bar or crowbar (optional)



 Compare Subfloors
Compare Subfloors
