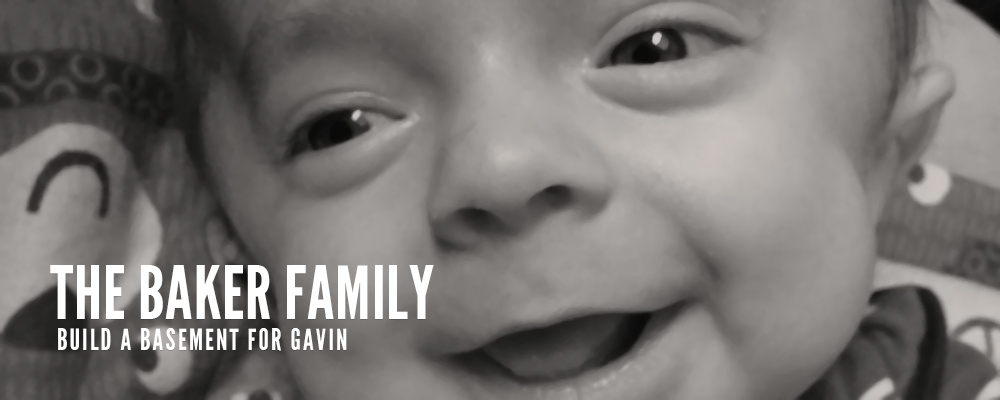There may be many reasons to remodel a basement, but for Jeremy Baker of Fleetwood, Pennsylvania, his main reason was his one-year-old son Gavin, who’s living with brittle bone disease. Gavin was born with a rare genetic mutation called Type III Osteogenesis Imperfecta (OI), which is a collagen defect that affects the structure of your bones.
“Gavin had tons of fractures in utero, before he was born,” says Baker. “His limbs are shorter, there’s curvature to his bones and this also means he’ll be doing life-long physical therapy.” Gavin’s condition is a form of dwarfism where he is quite small for his age and fragile. To avoid causing any unnecessary broken bones, the entire family is careful with Gavin.
“We’re designing this basement mainly as a way to get extra space,” says Baker. “Gavin receives in-house physical therapy twice a week.”

Currently, the family has to conduct the sessions on their main floor, a challenge given that they’re regularly cleaning up their three-year-old daughter’s toys, setting up mats for Gavin and then reconverting the space each time.
“We are finishing the basement area to provide an open living area that may include a handicap accessible bathroom as well as space to do at home physical therapy,” he says. “Having some extra family space will give us the ability to stay organized and for us to not be stepping on top of each other.”
Baker says there has been a financial strain on the family as his wife has quit her job to stay home to care for Gavin and there are travel costs for treatments. So, when it was time to finish the nearly 300 sq. ft. section of his basement, he contacted DRICORE® for assistance because he was looking for something quick and easy to install. Gavin’s condition definitely accelerated Baker’s home improvement plans.

Without hesitation, DRICORE donated enough DRICORE Subfloor R+ panels and DRICORE SMARTWALL® for Baker to build out a safe, dry basement in the semi-detached home.
During his renovation, Baker found one of the main challenges in prepping the space was fixing an old sewer line before he could install a utility sink. He also had to remove a one-foot-thick brick wall to open up the room.
“Knowing we wanted to finish the basement and getting the opportunity we got from DRICORE, we realized this was the one chance we could get in and do these things now.”
“Overall, installing DRICORE Subfloor R+ just took a bit more than a day and it was really easy. The hardest part was just getting and keeping all that product in the house,” he laughs.
“I was really impressed by the comfort and feeling of warmth that DRICORESubfloor R+ adds to the finished flooring.”
In comparison to the regular DRICORE Subfloor, DRICORE Subfloor R+ has more than double the insulating strength with an r-value of 3, making for an even warmer feeling floor for Gavin and his family.
Currently, Baker has laid all of his Subfloor R+ down and installed about half of the DRICORE SMARTWALL in his space. He hopes to complete the basement finishing in this area for Gavin very soon and says he’s looking forward to sitting down in the finished space with his family.
“Renovating our basement has given us a moving-forward kind of feeling,” says Baker. “It has been the best thing for our family. It has given us the ability to continue to move forward with our dreams and hopes of having the house we want, so I’m extremely grateful.”

