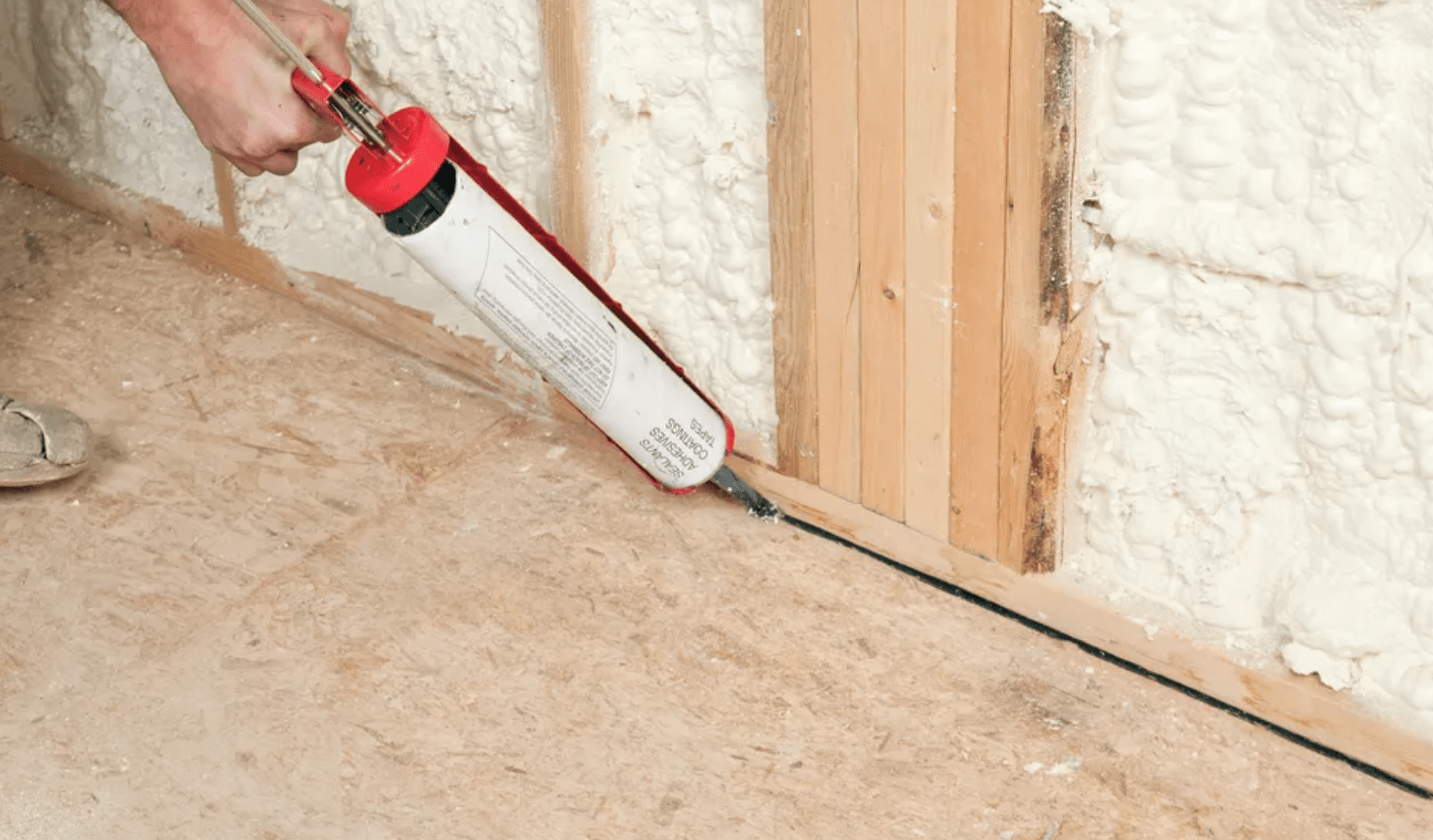Keeping a bone-dry floor is essential when finishing your basement. Being below grade, basements have water potentially coming in from all directions: seeping in from foundation walls, dripping from plumbing, pouring from services located in the basement (water heater, washer, etc.), and wicking up from the concrete floor.
Before finished floors –you need to consider installing a subfloor. A subfloor system elevates the finished floors and acts as a barrier to moisture seeping upward. You can go either of two ways: build your own subfloor from scratch or install a basement subfloor system.
Scratch-Built Plywood vs. DRICORE: Basics of Construction
As an example, we will look at a major subfloor company, DRICORE® vs. a scratch-built plywood subfloor:
1. Plywood System: The Traditional Method
You can create your own subfloor using materials found at your lumber yard or home improvement store: 2×4 sleepers, plastic vapor barrier, rigid foam insulation, and exterior grade 5/8″ plywood. Homeowners and contractors have been creating this system for ages. Despite products like DRICORE being on the market, scratch-built is still a valid, cost-effective way to sub-floor your basement.
2. DRICORE System: The Newer Method
A subfloor system that combines all of those functions in a single unit. DRICORE, which has been around since the early-2000s, is one such brand of subfloor system.
Instead of using large 4’x8′ sheets of plywood, you handle smaller panels that are close to 2′ by 2′. Each panel is a sandwich of OSB and a moisture protecting barrier such as polyethylene or foam.
Cost Difference
While it’s difficult to provide an estimate on the exact cost difference, a self-built basement subfloor will always be cheaper than a subfloor system. For those who are looking to finish their basement with ease and with the best living experience afterwards, a subfloor system such as DRICORE is your way to go.
Height: Subfloor Tiles Win
In terms of height, DRICORE and other subfloor systems have got the self-built systems beat hands-down. In our example, the 7 feet, 4 inches will be taken down by less than an inch. Self-built systems always are thicker.
Scratch-built plywood subfloor systems can raise your basement flooring between 2 1/4” and 5 1/4″. This is a huge jump when dealing with a basement with a low ceiling, like the one in our example.
Area Spacing
DRICORE’s true dimensions are 23.25″ x 23.25″, not 24″ x 24″. This means that a DRICORE square foot is about 94% of a real square foot.
But part of this lost 6% is once again given back in the form of the 1/4″ spacer board you run around the room’s perimeter.
Summary
Basement subfloor systems like DRICORE are all about convenience and shaving down subfloor height. Scratch-built is all about saving money. The function is not the matter here; both can adequately protect basement flooring. It all comes down to your desire for convenience and for saving costs.
Source: Thespruce.com by Lee Wallender
