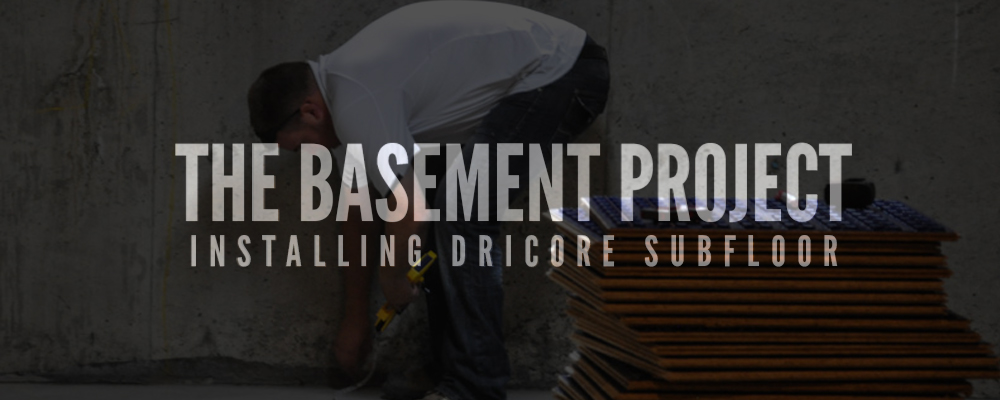Basement remodels are a smart way to expand your home’s living space as they are fairly easy to tackle and more cost-efficient than building beyond your home’s footprint. Power and plumbing is already in place and it won’t change your home’s profile. The versatility of a basement space means it can be anything from your new family room, home theatre or guest bedroom. In every basement reno, the most important stage is the planning and pre-construction phase. So before you start, make sure your remodeling checklist includes these steps and considerations.
The planning stage is bound to always be the most critical point before you get down to business in a basement renovation. But eventually, the day comes when you can actually start the hands-on installation and see a room transform from an unfinished space to the makings of a living space, office or home theatre right before your eyes.
This is the point where Tara Mihalech of Suburble.com, is at with her home renovation. Her basement is her first project in an extensive home renovation and she plans on turning it into a living space to host guests, as well as include a playroom for her kids and entertaining/game area
“I’d learned about DRICORE from my incessant watching of home improvement shows,” says Tara Mihalech. “The basement remodels always included the installation of DRICORE Subfloor, the click-together panels that let moisture travel beneath the subfloor and left the flooring dry.”

Of her DRICORE Subfloor installation, she says,
“We cut our pieces around corners and door jambs and found that install really wasn’t all that difficult. In the space of two afternoons, our basement floor was completed!”

